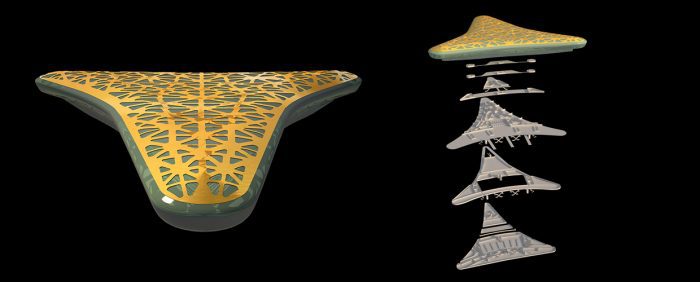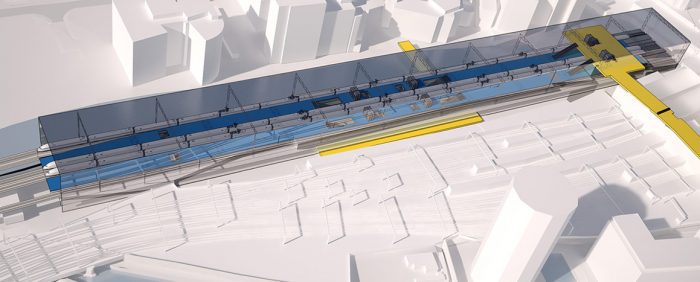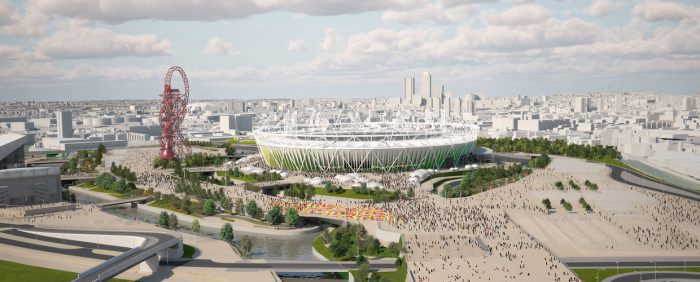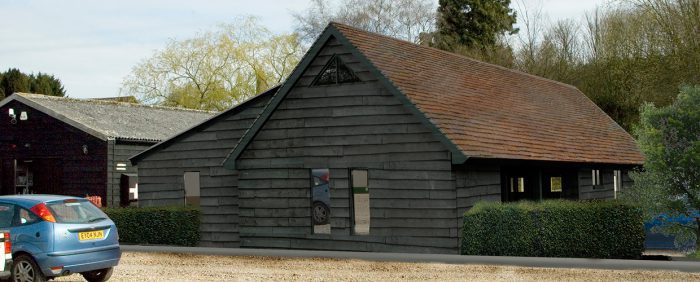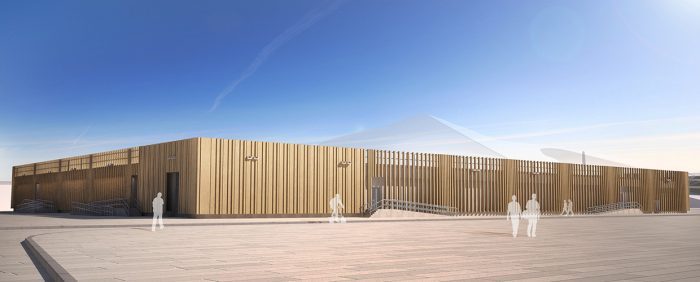Collaborating with experts in various fields, such as architecture, interior design, building, and engineering, is a privilege when working on architectural projects. Architects and designers can use a range of tools and techniques to aid in 3D visualisation, including 3D floorplans, CGI stills, and real-time visualisations.
Real-time architectural visualisation is particularly useful for architects and clients as it allows changes to be made in real-time and provides an accurate representation of the building’s final appearance. Additionally, architects and designers can use 3D printing and 3D PDFs to create physical models and share design information easily. Sunlight studies help architects understand the impact of natural light on a building, while verified views provide a realistic impression of the development’s impact on the surrounding area.
All these tools and techniques play a crucial role in the successful 3D visualisation of a project, from interior to exterior. Collaboration with experts in different fields also ensures a smooth process and helps overcome any challenges that may arise.
In conclusion, architects and designers have access to a wide range of tools and techniques for architectural visualisation, and each plays a vital role in bringing a project to life. Collaborating with experts in different fields ensures a successful process, resulting in a beautiful and functional space that meets the client’s needs.



