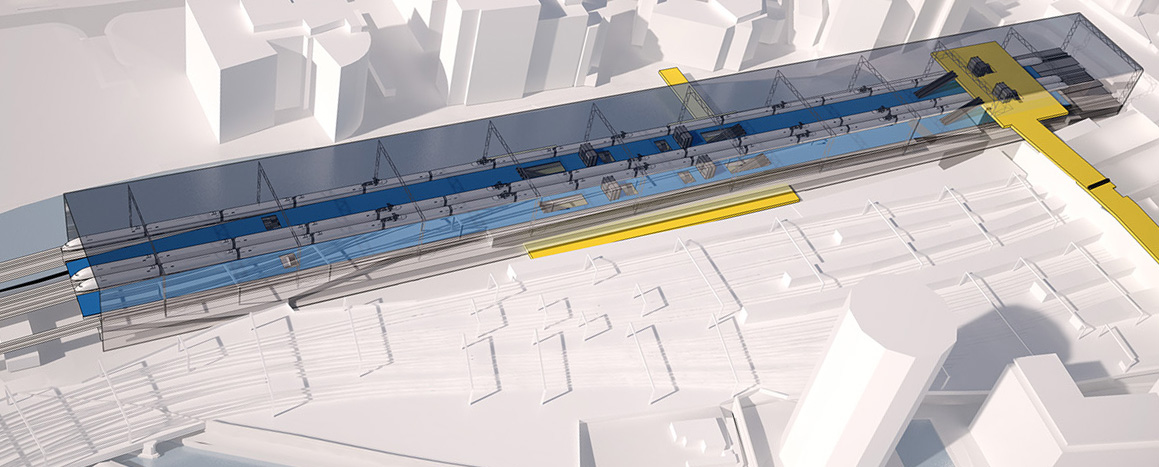About This Project
As a 3D visualisation and architectural visualisation professional, I have had the pleasure of working on numerous high-profile projects. One such project was my involvement in the initial consultation for HS2, where I worked alongside the ARUP Interchange Design Team.
During the project, I was responsible for creating visually stunning 3D models that accurately represented the proposed design. To accomplish this, I collaborated closely with the design team to identify the key features that needed to be highlighted in the schematics and 3D models.
Through extensive research, I was able to identify the best techniques for creating stylised and usable 3D PDFs that met the client’s needs. Using my knowledge of 3D modelling software and graphic design principles, I developed a user-friendly interface for the 3D PDFs that allowed the client to visualise the design from multiple angles and locations.
Working on the HS2 project was a fantastic opportunity for me to showcase my expertise in 3D visualisation and architectural visualisation. Collaborating with an experienced design team, I was able to produce high-quality 3D models and schematics that accurately reflected the proposed design.
In conclusion, my involvement in the HS2 project demonstrates my ability to create visually stunning representations of proposed designs while meeting the client’s requirements. My expertise in 3D visualisation and architectural visualisation enables me to contribute significantly to future projects.
Date
May 01, 2016



