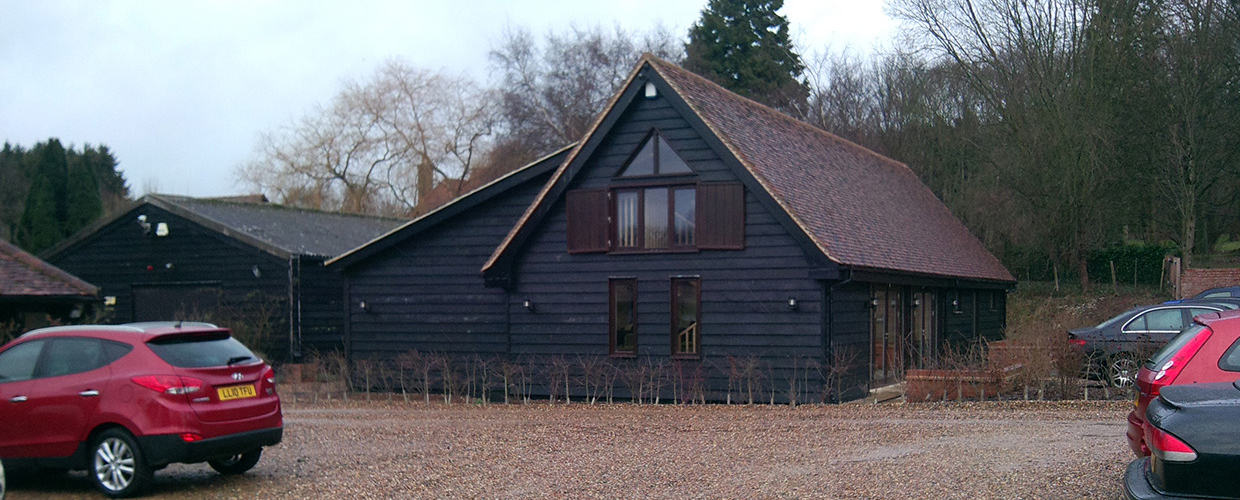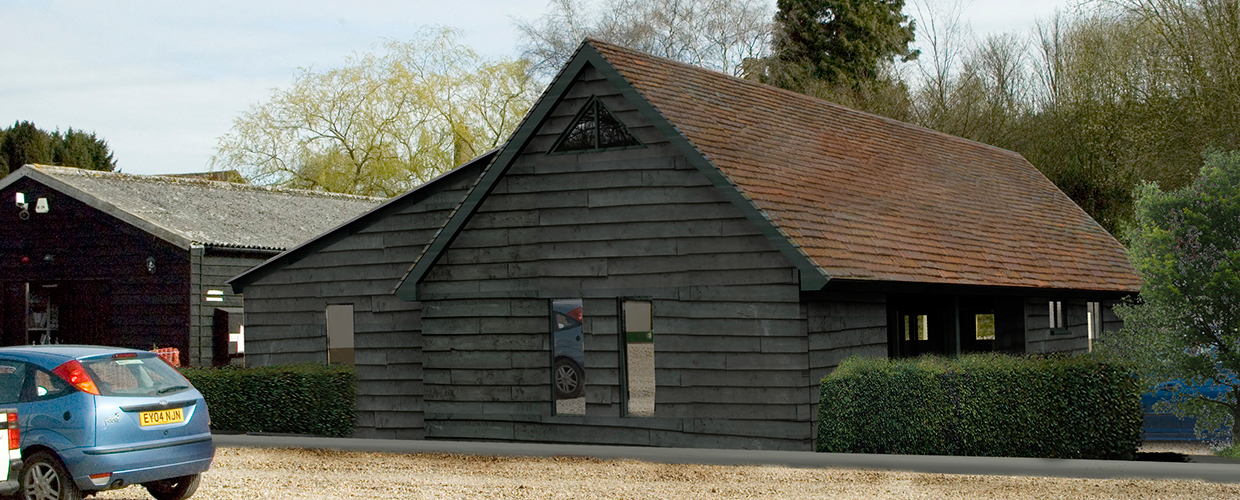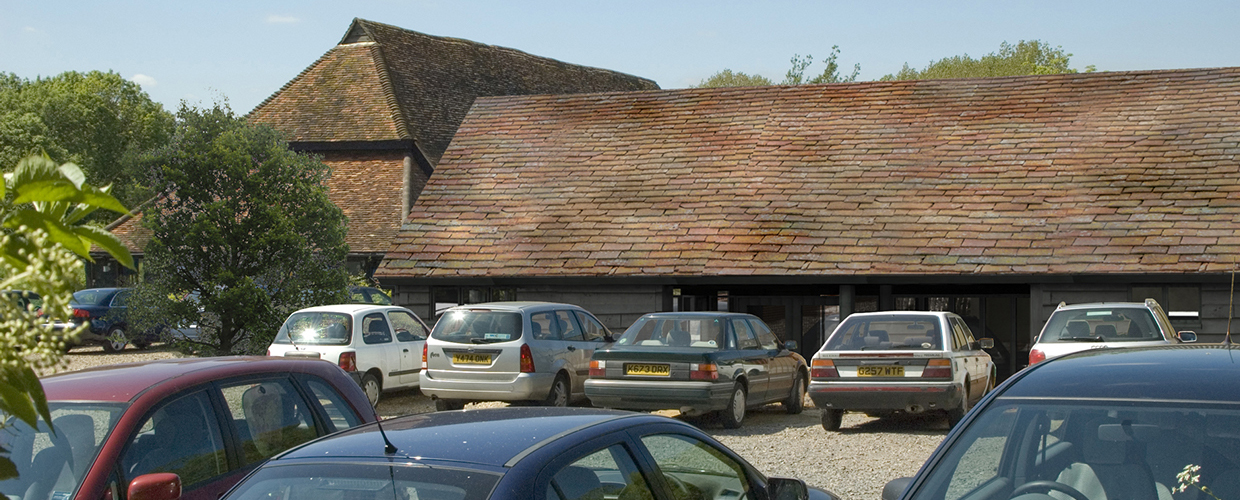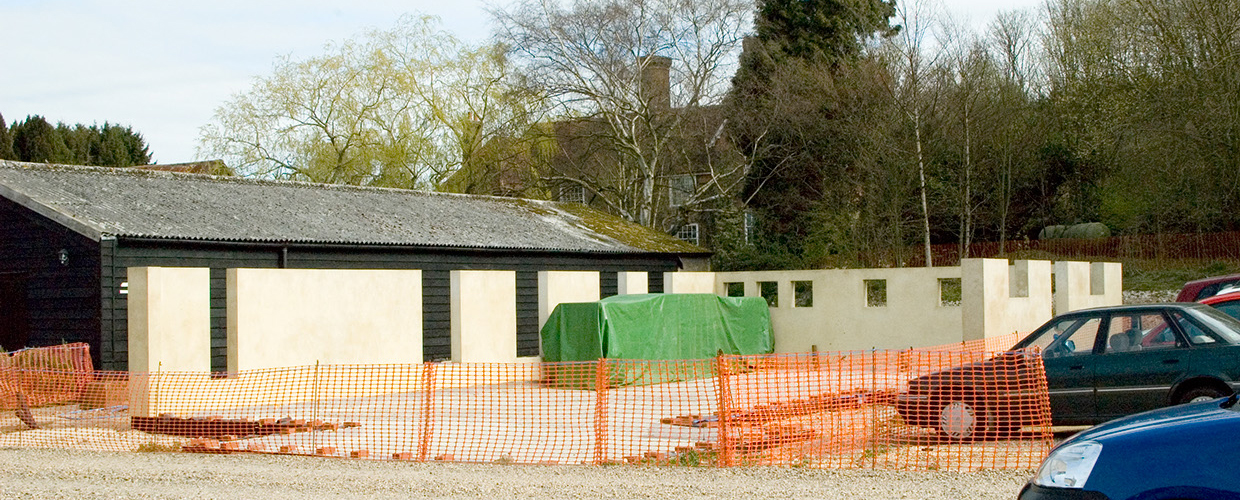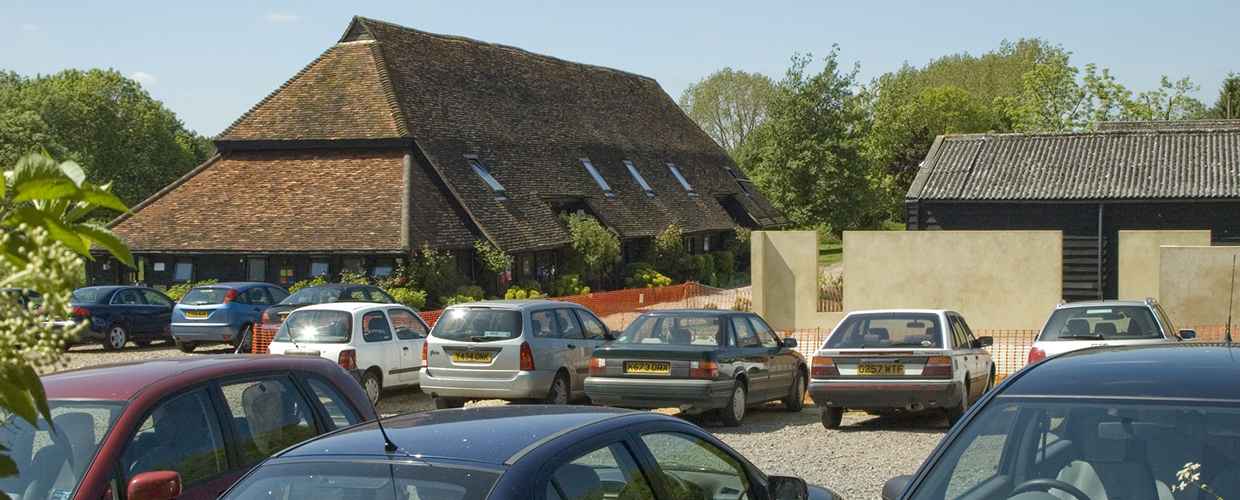About This Project
As an expert in 3D visualisation, I played a crucial role in supporting a client who was facing challenges in obtaining planning permission for their proposed building project. The client had proposed a new barn office, but they were struggling to convince the authorities that the new building would harmonise with the existing structures in the area.
To address this issue, I immediately utilised my skills in architectural visualisation and 3D planning visualisation to produce photo montages of the proposed building. I conducted in-depth research on local building regulations and worked closely with the client to ensure that every detail of the proposed building was accurately depicted in the images.
Once the photo montages were complete, I presented them to the client and the authorities, highlighting the features of the new building that matched those of the existing ones. The authorities were impressed by the level of detail and accuracy in the 3D visualisation and eventually granted planning permission for the proposed scheme.
In addition to the photo montages, I also provided a photograph of the completed Old Dairy, which demonstrated the client’s commitment to quality workmanship. This further bolstered the client’s reputation in the eyes of the authorities and showcased their ability to execute building projects successfully.
In conclusion, my work as an expert in 3D visualisation and architectural visualisation was instrumental in helping the client obtain planning permission for their proposed building project. Through my attention to detail and expertise, the client was able to achieve their goals and move forward with their project.
Date
September 01, 2007



